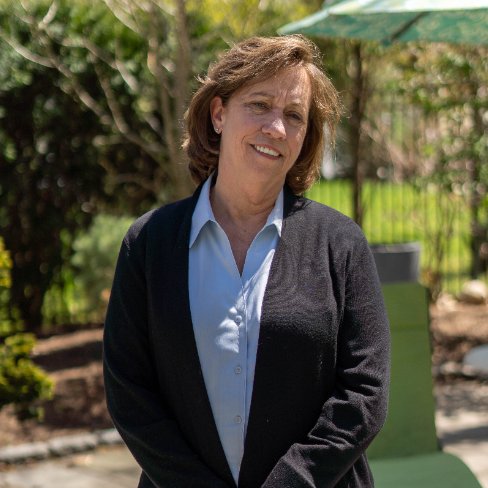$830,000
$729,000
13.9%For more information regarding the value of a property, please contact us for a free consultation.
23 Ashwood Road Lynnfield, MA 01940
3 Beds
1.5 Baths
1,330 SqFt
Key Details
Sold Price $830,000
Property Type Single Family Home
Sub Type Single Family Residence
Listing Status Sold
Purchase Type For Sale
Square Footage 1,330 sqft
Price per Sqft $624
MLS Listing ID 73414268
Style Cape
Bedrooms 3
Full Baths 1
Half Baths 1
Year Built 1937
Annual Tax Amount $717,500
Tax Year 2025
Lot Size 0.310 Acres
Property Sub-Type Single Family Residence
Property Description
This Classic Charming Center entrance Cape on a dead-end street sits on an oversized 13,000+ sq ft lot—truly one of a kind. The Open floor plan connects a spacious Kitchen w/recess Lighting, Natural Gas Cooking, Cherry Cabinets and Corian countertops to the Dining area with sliders to a wraparound deck overlooking the double private lot! A private first-floor office/den is tucked away & private. The sun-filled living room flows seamlessly to the kitchen—perfect for entertaining. Upstairs offers 3 bedrooms & a beautifully renovated tiled full bath w/Tub and shower. The lower level includes a half bath w/a room waiting to be finished that walks out with sliders to the yard w/sprinklers in the front yard. Updates include a 3-bedroom septic system (2014), roof (approx. 5 years), natural gas heating system (2019)Hot Water Tank(2022). A rare opportunity w/great bones & space to grow! Just minutes to Huckleberry Hill School, all Major Routes, Whole Foods, Starbucks, Fine Dining, and more!
Location
State MA
County Essex
Zoning Residentia
Rooms
Kitchen Window(s) - Bay/Bow/Box, Countertops - Upgraded, Cabinets - Upgraded, Deck - Exterior, Exterior Access, Open Floorplan, Recessed Lighting, Slider, Stainless Steel Appliances, Gas Stove
Interior
Heating Baseboard, Natural Gas
Cooling None
Flooring Tile, Carpet, Hardwood, Flooring - Vinyl, Flooring - Hardwood
Laundry In Basement, Gas Dryer Hookup
Exterior
Exterior Feature Deck - Wood, Storage, Sprinkler System, Garden
Community Features Shopping, Park, Golf, Highway Access, Public School
Utilities Available for Gas Range, for Gas Dryer
Roof Type Shingle
Building
Lot Description Easements, Level
Foundation Concrete Perimeter
Sewer Private Sewer
Water Public
Schools
Elementary Schools Huckleberry Hil
Middle Schools Lms
High Schools Lhs
Read Less
Want to know what your home might be worth? Contact us for a FREE valuation!

Our team is ready to help you sell your home for the highest possible price ASAP
Bought with Nikki Martin Team • Compass






