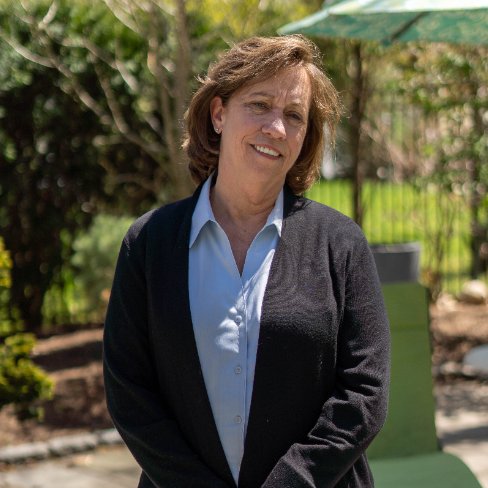$625,000
$625,000
For more information regarding the value of a property, please contact us for a free consultation.
194 Crownshield Ave #194 Uxbridge, MA 01569
3 Beds
2.5 Baths
1,903 SqFt
Key Details
Sold Price $625,000
Property Type Condo
Sub Type Condominium
Listing Status Sold
Purchase Type For Sale
Square Footage 1,903 sqft
Price per Sqft $328
MLS Listing ID 73391574
Bedrooms 3
Full Baths 2
Half Baths 1
HOA Fees $97/mo
Year Built 2021
Annual Tax Amount $7,054
Tax Year 2025
Property Sub-Type Condominium
Property Description
Now available, a Duchess Plus style home on a prime lot, meticulously landscaped complete with irrigation system. Feels like new construction! First floor with open floor plan, 9 -foot ceilings, hardwood and plenty of natural light. The kitchen is equipped with stainless steel appliances, a peninsula and a stylish tiled backsplash. The living room boasts vaulted ceiling, a gas fireplace and ceiling fan, perfect for relaxation or entertaining. The home offers 3 bedrooms, including a first-floor primary suite for privacy and convenience, there is also a loft area that can be used as an office or sitting area. Additional features include a two-car garage, a large basement, a first floor laundry room, WiFi enabled thermostats and a sprawling backyard. Nearby parks, the Blackstone Canal and Blackstone Greenway offer outdoor activities, with easy access to Routes 146 and 16 for shopping and travel. Schedule a tour to see this perfect blend of comfort and style!
Location
State MA
County Worcester
Zoning RA
Rooms
Family Room Vaulted Ceiling(s), Flooring - Hardwood, Open Floorplan
Dining Room Flooring - Hardwood, Open Floorplan
Kitchen Flooring - Hardwood, Pantry, Countertops - Upgraded, Open Floorplan, Peninsula
Interior
Heating Forced Air, Natural Gas
Cooling Central Air
Flooring Tile, Carpet, Hardwood, Flooring - Wall to Wall Carpet
Fireplaces Number 1
Laundry Flooring - Stone/Ceramic Tile, First Floor, In Unit
Exterior
Exterior Feature Deck
Garage Spaces 2.0
Utilities Available for Gas Range
Roof Type Shingle
Building
Story 3
Sewer Public Sewer
Water Public
Schools
High Schools Uxbridge High
Read Less
Want to know what your home might be worth? Contact us for a FREE valuation!

Our team is ready to help you sell your home for the highest possible price ASAP
Bought with Kathleen Evans • Keller Williams Pinnacle MetroWest






