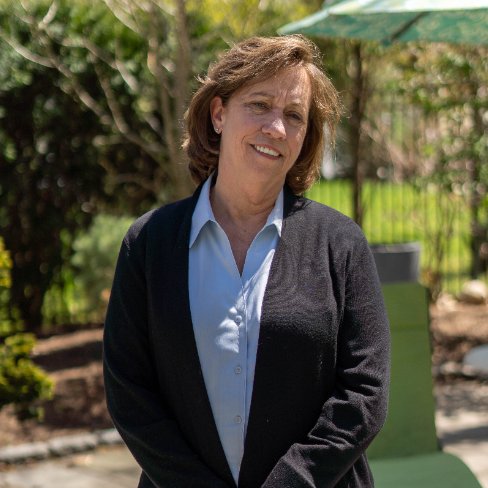
28 Garvey Road Framingham, MA 01701
4 Beds
2.5 Baths
3,463 SqFt
UPDATED:
Key Details
Property Type Single Family Home
Sub Type Single Family Residence
Listing Status Active
Purchase Type For Sale
Square Footage 3,463 sqft
Price per Sqft $332
Subdivision Dennison Hill
MLS Listing ID 73442113
Style Cape,Contemporary
Bedrooms 4
Full Baths 2
Half Baths 1
HOA Y/N false
Year Built 1986
Annual Tax Amount $12,334
Tax Year 2025
Lot Size 1.110 Acres
Acres 1.11
Property Sub-Type Single Family Residence
Property Description
Location
State MA
County Middlesex
Zoning R4
Direction Edmands Road to Garvey
Rooms
Family Room Vaulted Ceiling(s), Flooring - Hardwood, Window(s) - Bay/Bow/Box, Balcony - Interior, Open Floorplan, Recessed Lighting
Basement Full, Finished, Partially Finished, Bulkhead
Primary Bedroom Level Second
Dining Room Flooring - Hardwood, Window(s) - Bay/Bow/Box, Window(s) - Picture, Lighting - Overhead
Kitchen Flooring - Hardwood, Dining Area, Pantry, Countertops - Stone/Granite/Solid, Cabinets - Upgraded, Exterior Access, Open Floorplan, Recessed Lighting, Remodeled, Stainless Steel Appliances, Peninsula
Interior
Interior Features Closet/Cabinets - Custom Built, Countertops - Stone/Granite/Solid, Recessed Lighting, Closet, Lighting - Overhead, Bathroom - Half, Balcony - Interior, Loft, Bonus Room, Entry Hall, Mud Room, Central Vacuum
Heating Forced Air, Natural Gas, Electric, Active Solar
Cooling Central Air
Flooring Tile, Carpet, Hardwood, Flooring - Hardwood, Laminate, Flooring - Stone/Ceramic Tile
Fireplaces Number 1
Fireplaces Type Family Room
Appliance Range, Oven, Dishwasher, Microwave, Refrigerator, Washer, Dryer, Plumbed For Ice Maker
Laundry Washer Hookup, Flooring - Stone/Ceramic Tile, Main Level, Electric Dryer Hookup, First Floor
Exterior
Exterior Feature Porch, Porch - Enclosed, Porch - Screened, Deck, Deck - Wood, Rain Gutters, Sprinkler System, Garden
Garage Spaces 2.0
Community Features Public Transportation, Shopping, Park, Medical Facility, Laundromat, Conservation Area, Highway Access, Private School, Public School, University, Sidewalks
Utilities Available for Electric Range, for Electric Oven, Icemaker Connection
Roof Type Shingle
Total Parking Spaces 8
Garage Yes
Building
Lot Description Wooded, Level
Foundation Concrete Perimeter
Sewer Public Sewer
Water Public
Architectural Style Cape, Contemporary
Others
Senior Community false






