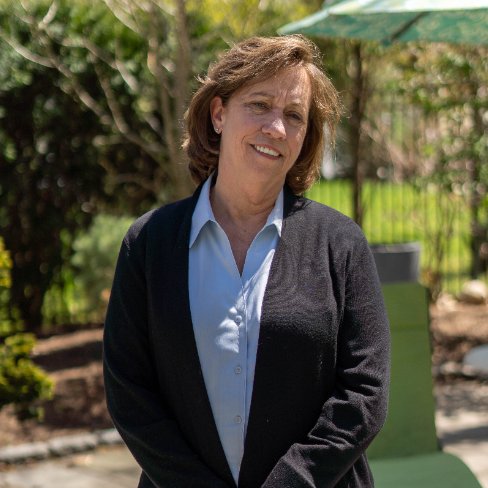
16 Jonathan Dr Ayer, MA 01432
3 Beds
2 Baths
1,448 SqFt
Open House
Sat Oct 11, 11:00am - 1:00pm
UPDATED:
Key Details
Property Type Single Family Home
Sub Type Single Family Residence
Listing Status Active
Purchase Type For Sale
Square Footage 1,448 sqft
Price per Sqft $379
MLS Listing ID 73440017
Style Ranch
Bedrooms 3
Full Baths 2
HOA Y/N false
Year Built 1961
Annual Tax Amount $5,114
Tax Year 2025
Lot Size 0.280 Acres
Acres 0.28
Property Sub-Type Single Family Residence
Property Description
Location
State MA
County Middlesex
Zoning RES
Direction Rosewood to Vernon to Jonathan
Rooms
Family Room Closet, Flooring - Vinyl
Basement Full, Partially Finished
Primary Bedroom Level First
Kitchen Flooring - Hardwood, Gas Stove
Interior
Interior Features Ceiling Fan(s), Sun Room
Heating Forced Air
Cooling Central Air
Fireplaces Number 1
Fireplaces Type Living Room
Appliance Tankless Water Heater, Washer, Dryer
Laundry First Floor
Exterior
Exterior Feature Porch - Enclosed, Patio, Pool - Above Ground, Storage, Fenced Yard
Fence Fenced
Pool Above Ground
Community Features Walk/Jog Trails, Public School, T-Station
Waterfront Description Lake/Pond,Unknown To Beach,Beach Ownership(Public)
Roof Type Shingle
Total Parking Spaces 6
Garage No
Private Pool true
Building
Lot Description Level
Foundation Concrete Perimeter
Sewer Public Sewer
Water Public
Architectural Style Ranch
Others
Senior Community false






