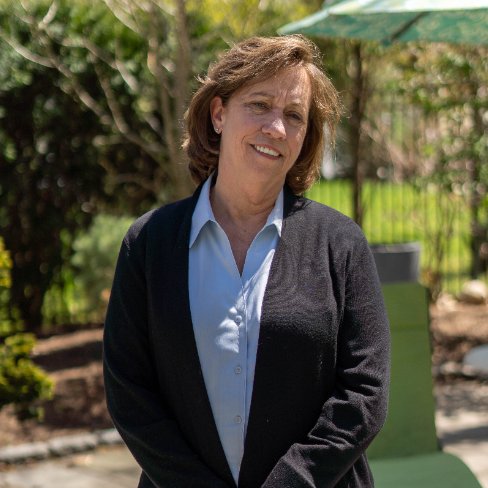
325 Riverside Drive #325 Northampton, MA 01060
3 Beds
2.5 Baths
1,700 SqFt
Open House
Thu Oct 09, 4:30pm - 6:00pm
UPDATED:
Key Details
Property Type Single Family Home
Sub Type Condex
Listing Status Active
Purchase Type For Sale
Square Footage 1,700 sqft
Price per Sqft $320
MLS Listing ID 73439971
Bedrooms 3
Full Baths 2
Half Baths 1
Year Built 1840
Annual Tax Amount $3,437
Tax Year 2025
Lot Size 6,098 Sqft
Acres 0.14
Property Sub-Type Condex
Property Description
Location
State MA
County Hampshire
Zoning Res
Direction Nonotuck Street to Riverside Drive
Rooms
Basement Y
Primary Bedroom Level Third
Kitchen Flooring - Hardwood, Countertops - Stone/Granite/Solid, Kitchen Island, Breakfast Bar / Nook, Cabinets - Upgraded, Open Floorplan, Recessed Lighting, Remodeled, Lighting - Pendant
Interior
Interior Features Entrance Foyer
Heating Heat Pump, Natural Gas
Cooling Central Air, Heat Pump
Flooring Tile, Laminate, Hardwood
Appliance Range, Dishwasher, Microwave, Refrigerator, Washer, Dryer
Laundry Second Floor, In Unit, Washer Hookup
Exterior
Community Features Park, Walk/Jog Trails, Medical Facility, Bike Path, Highway Access, Private School, Public School, University
Utilities Available for Gas Range, Washer Hookup
Roof Type Shingle
Total Parking Spaces 3
Garage No
Building
Story 3
Sewer Public Sewer
Water Public
Schools
Elementary Schools Jackson Street
Middle Schools Jfk
High Schools Nhs
Others
Senior Community false






