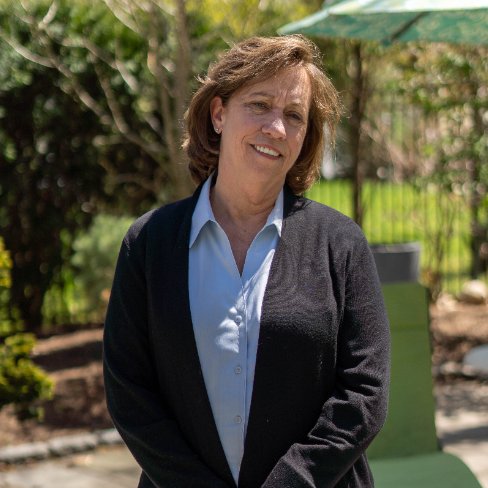
71 Stonegate Drive East Bridgewater, MA 02333
6 Beds
3 Baths
4,400 SqFt
Open House
Sat Oct 04, 12:00pm - 2:00pm
Sun Oct 05, 12:00pm - 2:00pm
UPDATED:
Key Details
Property Type Single Family Home
Sub Type Single Family Residence
Listing Status Active
Purchase Type For Sale
Square Footage 4,400 sqft
Price per Sqft $284
Subdivision Stonegate Estates
MLS Listing ID 73436709
Style Colonial
Bedrooms 6
Full Baths 2
Half Baths 2
HOA Y/N false
Year Built 2003
Annual Tax Amount $12,120
Tax Year 2025
Lot Size 1.720 Acres
Acres 1.72
Property Sub-Type Single Family Residence
Property Description
Location
State MA
County Plymouth
Zoning Res
Direction Route 106 to Washington Street to Stonegate Drive
Rooms
Family Room Ceiling Fan(s), Vaulted Ceiling(s), Flooring - Stone/Ceramic Tile, French Doors, Cable Hookup, Chair Rail, Deck - Exterior, Exterior Access, High Speed Internet Hookup, Slider, Decorative Molding
Basement Full, Finished, Walk-Out Access, Interior Entry, Garage Access
Primary Bedroom Level Main, First
Main Level Bedrooms 1
Dining Room Flooring - Hardwood, Open Floorplan
Kitchen Flooring - Hardwood, Dining Area, Countertops - Stone/Granite/Solid, Countertops - Upgraded, Kitchen Island, Breakfast Bar / Nook, Cabinets - Upgraded, Deck - Exterior, Exterior Access, Open Floorplan, Recessed Lighting, Stainless Steel Appliances, Storage
Interior
Interior Features Bathroom - Half, Open Floorplan, Kitchen Island, Slider, Closet, Great Room, Home Office, Den, Kitchen, Bonus Room, Sauna/Steam/Hot Tub, Walk-up Attic
Heating Baseboard, Natural Gas
Cooling Central Air
Flooring Tile, Vinyl, Carpet, Bamboo, Hardwood, Flooring - Vinyl, Flooring - Wall to Wall Carpet, Flooring - Stone/Ceramic Tile
Fireplaces Number 1
Fireplaces Type Living Room
Appliance Gas Water Heater, Oven, Dishwasher, Trash Compactor, Microwave, Range, Refrigerator, Washer, Dryer
Laundry Flooring - Vinyl, Electric Dryer Hookup, Washer Hookup, Second Floor
Exterior
Exterior Feature Porch, Deck, Covered Patio/Deck, Pool - Inground, Rain Gutters, Hot Tub/Spa, Storage, Professional Landscaping, Sprinkler System, Screens, Fenced Yard
Garage Spaces 2.0
Fence Fenced
Pool In Ground
Community Features Shopping, Pool, Stable(s), Golf, Conservation Area, Highway Access
Utilities Available for Gas Range, for Electric Range, for Electric Dryer, Washer Hookup
Roof Type Shingle
Total Parking Spaces 10
Garage Yes
Private Pool true
Building
Lot Description Corner Lot, Wooded
Foundation Concrete Perimeter
Sewer Private Sewer
Water Public
Architectural Style Colonial
Schools
Elementary Schools Central
Middle Schools Gordon Mitchell
High Schools Eb High School
Others
Senior Community false
Acceptable Financing Seller W/Participate, Contract
Listing Terms Seller W/Participate, Contract
Virtual Tour https://www.tourvista.com/virtual-tour.php?id=37836&nocontact¬ours&noshare&nolinks






