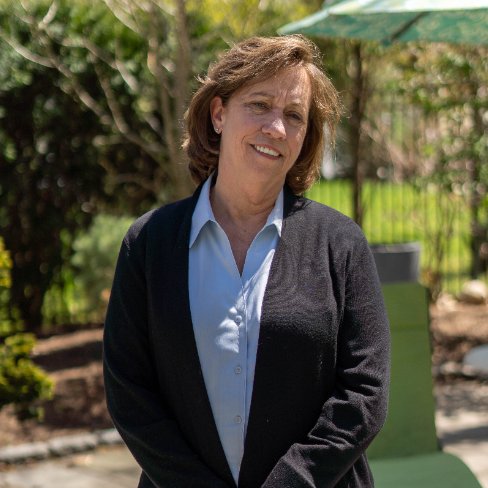
7 Chestnut St Kingston, MA 02364
2 Beds
1.5 Baths
1,270 SqFt
UPDATED:
Key Details
Property Type Single Family Home
Sub Type Single Family Residence
Listing Status Active
Purchase Type For Sale
Square Footage 1,270 sqft
Price per Sqft $393
MLS Listing ID 73438889
Style Raised Ranch
Bedrooms 2
Full Baths 1
Half Baths 1
HOA Y/N false
Year Built 1970
Annual Tax Amount $5,847
Tax Year 2025
Lot Size 0.340 Acres
Acres 0.34
Property Sub-Type Single Family Residence
Property Description
Location
State MA
County Plymouth
Zoning RES
Direction Exit 18 > 3a > Center Hill Rd > Diamond St > Chestnut St
Rooms
Family Room Skylight, Ceiling Fan(s), Flooring - Vinyl, Deck - Exterior, Exterior Access
Basement Full, Partially Finished
Primary Bedroom Level First
Kitchen Flooring - Vinyl
Interior
Interior Features Game Room
Heating Forced Air, Natural Gas
Cooling Central Air
Flooring Wood, Vinyl / VCT, Flooring - Wall to Wall Carpet
Appliance Gas Water Heater, Range, Dishwasher, Refrigerator
Exterior
Exterior Feature Deck - Composite
Garage Spaces 2.0
Community Features Shopping, Highway Access
Utilities Available for Gas Range, for Gas Oven
Roof Type Shingle
Total Parking Spaces 6
Garage Yes
Building
Foundation Concrete Perimeter
Sewer Public Sewer
Water Public
Architectural Style Raised Ranch
Others
Senior Community false
Virtual Tour https://mls.kuu.la/share/collection/7D2VB?fs=1&vr=1&sd=1&initload=0&thumbs=1






