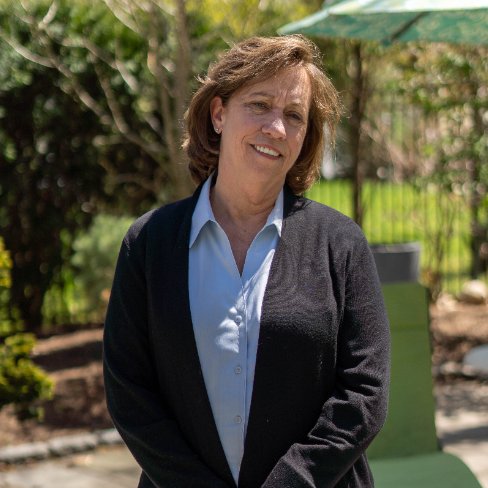
18 Eaton Ct Wellesley, MA 02481
5 Beds
2.5 Baths
2,728 SqFt
UPDATED:
Key Details
Property Type Single Family Home
Sub Type Single Family Residence
Listing Status Active
Purchase Type For Sale
Square Footage 2,728 sqft
Price per Sqft $584
Subdivision Wellesley Hills
MLS Listing ID 73437002
Style Colonial
Bedrooms 5
Full Baths 2
Half Baths 1
HOA Y/N false
Year Built 1900
Annual Tax Amount $11,863
Tax Year 2025
Lot Size 3,920 Sqft
Acres 0.09
Property Sub-Type Single Family Residence
Property Description
Location
State MA
County Norfolk
Area Wellesley Hills
Zoning SR20
Direction Washington Street to Eaton Court
Rooms
Family Room Flooring - Hardwood, Window Seat
Basement Full, Interior Entry, Unfinished
Primary Bedroom Level Third
Dining Room Closet/Cabinets - Custom Built, Flooring - Hardwood, Chair Rail
Kitchen Closet/Cabinets - Custom Built, Flooring - Laminate, Countertops - Stone/Granite/Solid
Interior
Interior Features Closet/Cabinets - Custom Built, Office, Walk-up Attic
Heating Forced Air, Natural Gas
Cooling Central Air
Flooring Wood, Tile, Laminate, Flooring - Hardwood
Appliance Gas Water Heater, Range, Dishwasher, Disposal, Microwave
Laundry In Basement, Gas Dryer Hookup
Exterior
Exterior Feature Porch, Patio, Rain Gutters, Storage
Community Features Public Transportation, Shopping, Walk/Jog Trails, Conservation Area, House of Worship, Public School, T-Station
Utilities Available for Gas Range, for Gas Dryer
Roof Type Shingle
Total Parking Spaces 2
Garage No
Building
Foundation Block
Sewer Public Sewer
Water Public
Architectural Style Colonial
Schools
Elementary Schools Wps
Middle Schools Wms
High Schools Whs
Others
Senior Community false
Acceptable Financing Contract
Listing Terms Contract






