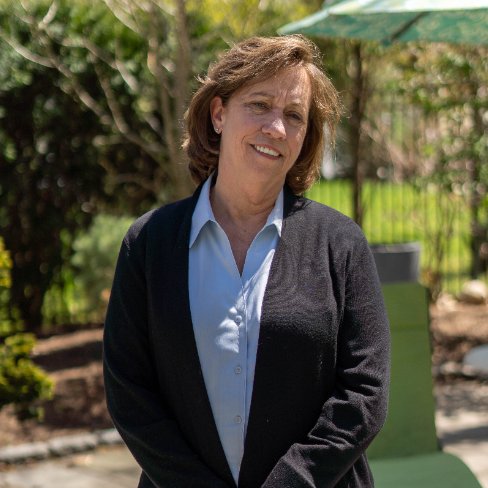
47 Cadran Crossing Milford, NH 03055
3 Beds
2.5 Baths
2,345 SqFt
Open House
Sat Sep 27, 11:30am - 1:30pm
Sun Sep 28, 11:30am - 1:30pm
UPDATED:
Key Details
Property Type Single Family Home
Sub Type Single Family Residence
Listing Status Active
Purchase Type For Sale
Square Footage 2,345 sqft
Price per Sqft $315
MLS Listing ID 73436027
Style Colonial
Bedrooms 3
Full Baths 2
Half Baths 1
HOA Y/N false
Year Built 2012
Annual Tax Amount $12,043
Tax Year 2024
Lot Size 1.210 Acres
Acres 1.21
Property Sub-Type Single Family Residence
Property Description
Location
State NH
County Hillsborough
Zoning R
Direction Armory Rd to Osgood Rd to Cadran Crossing
Rooms
Family Room Closet, Closet/Cabinets - Custom Built, Flooring - Laminate, Recessed Lighting
Basement Full, Finished, Interior Entry, Bulkhead
Primary Bedroom Level Second
Dining Room Flooring - Hardwood, Exterior Access, Open Floorplan, Lighting - Pendant
Kitchen Flooring - Stone/Ceramic Tile, Countertops - Stone/Granite/Solid, Countertops - Upgraded, Kitchen Island, Cabinets - Upgraded, Open Floorplan, Recessed Lighting, Remodeled, Stainless Steel Appliances, Gas Stove
Interior
Interior Features Closet/Cabinets - Custom Built, Countertops - Stone/Granite/Solid, High Speed Internet Hookup, Lighting - Overhead, Office, Sun Room, Foyer, Wired for Sound, Internet Available - Unknown
Heating Central, Forced Air, Propane
Cooling Central Air
Flooring Wood, Tile, Carpet, Laminate, Flooring - Hardwood
Fireplaces Number 1
Fireplaces Type Living Room
Appliance Tankless Water Heater, Range, Dishwasher, Microwave, Refrigerator, Washer, Dryer
Laundry Flooring - Stone/Ceramic Tile, Main Level, Electric Dryer Hookup, Washer Hookup, Lighting - Overhead, First Floor
Exterior
Exterior Feature Porch, Porch - Screened, Deck, Deck - Composite, Rain Gutters, Hot Tub/Spa, Storage, Screens
Garage Spaces 2.0
Community Features Public Transportation, Shopping, Walk/Jog Trails, Medical Facility, Laundromat, Highway Access, Public School
Utilities Available for Gas Range, for Electric Dryer, Washer Hookup
Roof Type Shingle
Total Parking Spaces 6
Garage Yes
Building
Foundation Concrete Perimeter
Sewer Private Sewer
Water Private
Architectural Style Colonial
Others
Senior Community false






