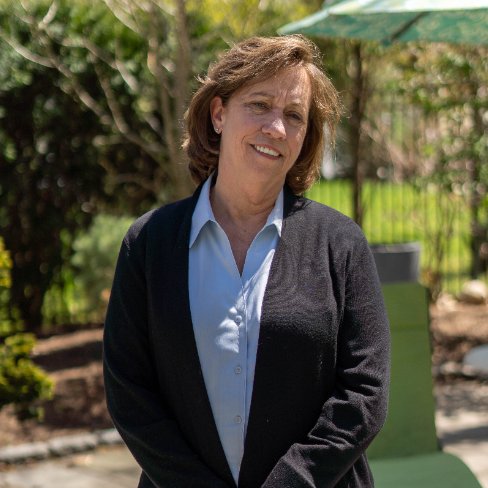
3121-3123 Main St Palmer, MA 01069
6 Beds
2 Baths
2,852 SqFt
Open House
Sun Sep 28, 12:00pm - 1:30pm
UPDATED:
Key Details
Property Type Multi-Family
Sub Type 2 Family - 2 Units Side by Side
Listing Status Active
Purchase Type For Sale
Square Footage 2,852 sqft
Price per Sqft $122
MLS Listing ID 73435703
Bedrooms 6
Full Baths 2
Year Built 1880
Annual Tax Amount $5,406
Tax Year 2025
Lot Size 0.270 Acres
Acres 0.27
Property Sub-Type 2 Family - 2 Units Side by Side
Property Description
Location
State MA
County Hampden
Zoning VC3
Direction Pine St, to South Main St, to Main St
Rooms
Basement Full, Walk-Out Access, Bulkhead, Concrete
Interior
Interior Features Ceiling Fan(s), Walk-Up Attic, Crown Molding, Walk-In Closet(s), Bathroom With Tub & Shower, Living Room, Dining Room, Kitchen, Mudroom, Sunroom
Heating Steam, Oil
Cooling Window Unit(s)
Flooring Tile, Laminate, Hardwood
Appliance Range, Refrigerator
Laundry Electric Dryer Hookup, Washer Hookup
Exterior
Community Features Public Transportation, Shopping, Highway Access, Public School, Sidewalks
Utilities Available for Electric Range, for Electric Dryer, Washer Hookup
View Y/N Yes
View City View(s)
Roof Type Shingle
Garage No
Building
Lot Description Cleared, Gentle Sloping
Story 4
Foundation Concrete Perimeter, Brick/Mortar
Sewer Public Sewer
Water Public
Others
Senior Community false






