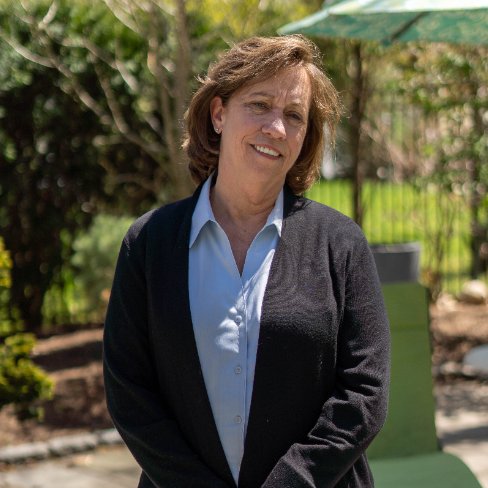
24 Pond Farm Rd Dedham, MA 02026
3 Beds
1.5 Baths
1,610 SqFt
UPDATED:
Key Details
Property Type Single Family Home
Sub Type Single Family Residence
Listing Status Active
Purchase Type For Sale
Square Footage 1,610 sqft
Price per Sqft $481
MLS Listing ID 73435544
Style Raised Ranch
Bedrooms 3
Full Baths 1
Half Baths 1
HOA Y/N false
Year Built 1954
Annual Tax Amount $8,238
Tax Year 2025
Lot Size 7,405 Sqft
Acres 0.17
Property Sub-Type Single Family Residence
Property Description
Location
State MA
County Norfolk
Zoning B
Direction Washington St. (Rte. 1A) to Chickering Rd. to 24 Pond Farm Rd.
Rooms
Family Room Flooring - Hardwood, Window(s) - Picture
Primary Bedroom Level Second
Kitchen Flooring - Hardwood, Countertops - Stone/Granite/Solid, Open Floorplan, Remodeled, Gas Stove, Peninsula, Lighting - Pendant
Interior
Interior Features Play Room, Mud Room
Heating Forced Air, Natural Gas, Fireplace(s)
Cooling Central Air
Flooring Wood, Tile
Fireplaces Number 2
Fireplaces Type Family Room
Appliance Gas Water Heater
Laundry First Floor
Exterior
Exterior Feature Porch - Screened, Patio
Garage Spaces 1.0
Community Features Public Transportation, Shopping, Park, Golf, Medical Facility, Highway Access, Private School, Public School, T-Station
Utilities Available for Gas Range
Roof Type Shingle
Total Parking Spaces 3
Garage Yes
Building
Lot Description Wooded
Foundation Block
Sewer Public Sewer
Water Public
Architectural Style Raised Ranch
Schools
Elementary Schools Riverdale
Middle Schools Dms
High Schools Dhs
Others
Senior Community false
Acceptable Financing Other (See Remarks)
Listing Terms Other (See Remarks)






