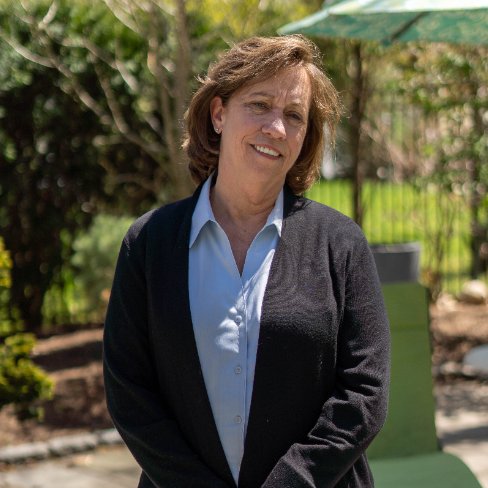
24 Vaine St Winchendon, MA 01475
3 Beds
2 Baths
1,750 SqFt
Open House
Sat Sep 27, 10:00am - 12:00pm
UPDATED:
Key Details
Property Type Single Family Home
Sub Type Single Family Residence
Listing Status Active
Purchase Type For Sale
Square Footage 1,750 sqft
Price per Sqft $257
MLS Listing ID 73435246
Style Ranch
Bedrooms 3
Full Baths 2
HOA Y/N false
Year Built 1960
Annual Tax Amount $4,379
Tax Year 2025
Lot Size 1.400 Acres
Acres 1.4
Property Sub-Type Single Family Residence
Property Description
Location
State MA
County Worcester
Zoning R3
Direction Follow 202 N (Central St) Take a RT onto Maple, Lt on Vaine, property is 3rd on left.
Rooms
Family Room Wood / Coal / Pellet Stove, Cathedral Ceiling(s), Ceiling Fan(s), Flooring - Vinyl, Window(s) - Picture, Handicap Accessible, Exterior Access
Basement Full, Walk-Out Access, Interior Entry, Concrete, Unfinished
Primary Bedroom Level First
Dining Room Flooring - Hardwood, Balcony - Interior, Handicap Accessible, Lighting - Overhead
Kitchen Recessed Lighting, Stainless Steel Appliances, Lighting - Overhead
Interior
Interior Features Central Vacuum
Heating Central, Forced Air, Oil, Wood Stove
Cooling Central Air
Flooring Wood, Tile, Vinyl
Fireplaces Number 1
Fireplaces Type Living Room
Appliance Electric Water Heater, Range, Dishwasher, Microwave, Refrigerator, Washer, Dryer, Plumbed For Ice Maker
Laundry In Basement
Exterior
Exterior Feature Patio, Pool - Inground
Garage Spaces 1.0
Pool In Ground
Community Features Public Transportation, Shopping, Tennis Court(s), Park, Walk/Jog Trails, Medical Facility, Laundromat, Bike Path, Conservation Area, House of Worship, Private School, Public School
Utilities Available for Electric Range, Icemaker Connection
Roof Type Shingle
Total Parking Spaces 7
Garage Yes
Private Pool true
Building
Lot Description Cleared, Gentle Sloping, Level
Foundation Concrete Perimeter
Sewer Private Sewer
Water Public
Architectural Style Ranch
Schools
Elementary Schools Memorial
Middle Schools Murdock Middle
High Schools Murdock High
Others
Senior Community false
Acceptable Financing Contract
Listing Terms Contract






