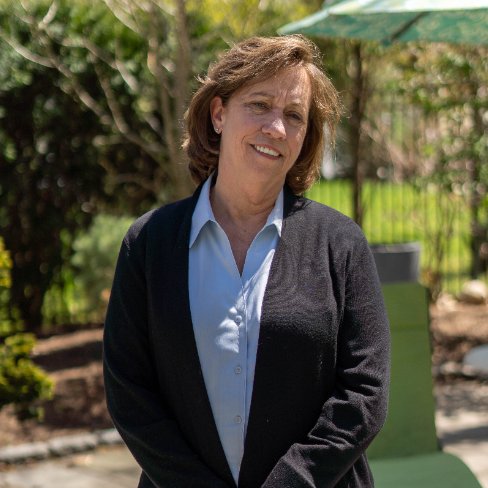
11 Edgewater Dr #11 Norton, MA 02766
3 Beds
2.5 Baths
2,500 SqFt
UPDATED:
Key Details
Property Type Condo
Sub Type Condominium
Listing Status Active
Purchase Type For Sale
Square Footage 2,500 sqft
Price per Sqft $239
MLS Listing ID 73434906
Bedrooms 3
Full Baths 2
Half Baths 1
HOA Fees $675/mo
Year Built 2001
Annual Tax Amount $6,930
Tax Year 2025
Property Sub-Type Condominium
Property Description
Location
State MA
County Bristol
Zoning RES
Direction West Main St to Edgewater Drive
Rooms
Basement Y
Primary Bedroom Level Second
Dining Room Flooring - Hardwood
Kitchen Flooring - Stone/Ceramic Tile, Dining Area, Countertops - Stone/Granite/Solid, Breakfast Bar / Nook, Open Floorplan
Interior
Interior Features Cathedral Ceiling(s), Bonus Room, Sun Room
Heating Forced Air, Natural Gas
Cooling Central Air
Flooring Wood, Tile, Carpet, Flooring - Wall to Wall Carpet
Fireplaces Number 1
Appliance Range, Dishwasher, Microwave, Refrigerator, Washer, Dryer
Laundry First Floor, In Unit
Exterior
Exterior Feature Porch - Screened, Deck - Wood, Rain Gutters
Garage Spaces 2.0
Community Features Public Transportation, Shopping, Golf, Medical Facility, Highway Access, Public School, T-Station
Roof Type Shingle
Total Parking Spaces 8
Garage Yes
Building
Story 3
Sewer Private Sewer
Water Public
Schools
Elementary Schools Yelle
Middle Schools Norton Middle
High Schools Norton High
Others
Pets Allowed Yes
Senior Community false






