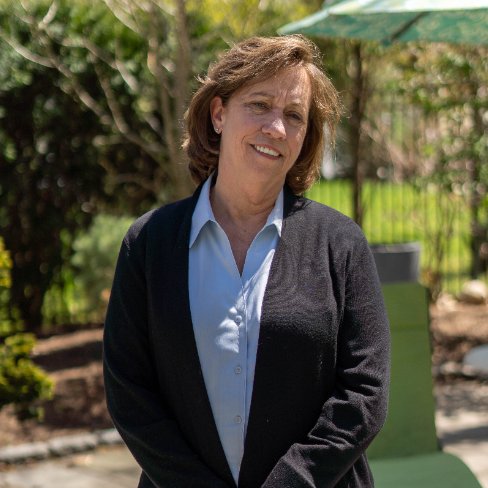
7 Lorraine Rd Worcester, MA 01604
3 Beds
1.5 Baths
1,248 SqFt
UPDATED:
Key Details
Property Type Single Family Home
Sub Type Single Family Residence
Listing Status Active
Purchase Type For Sale
Square Footage 1,248 sqft
Price per Sqft $336
MLS Listing ID 73433857
Style Colonial
Bedrooms 3
Full Baths 1
Half Baths 1
HOA Y/N false
Year Built 1988
Annual Tax Amount $4,610
Tax Year 2025
Lot Size 0.620 Acres
Acres 0.62
Property Sub-Type Single Family Residence
Property Description
Location
State MA
County Worcester
Zoning RS-7
Direction Massasoit Rd to Lorraine Rd
Rooms
Basement Full, Walk-Out Access, Radon Remediation System
Primary Bedroom Level Second
Kitchen Countertops - Stone/Granite/Solid, Recessed Lighting, Slider
Interior
Heating Baseboard
Cooling None
Flooring Carpet, Vinyl / VCT
Appliance Gas Water Heater, Range, Dishwasher, Refrigerator
Laundry In Basement
Exterior
Exterior Feature Deck - Composite, Patio, Screens
Community Features Shopping, Highway Access, Public School
Roof Type Shingle
Total Parking Spaces 2
Garage No
Building
Foundation Concrete Perimeter
Sewer Public Sewer
Water Public
Architectural Style Colonial
Others
Senior Community false






