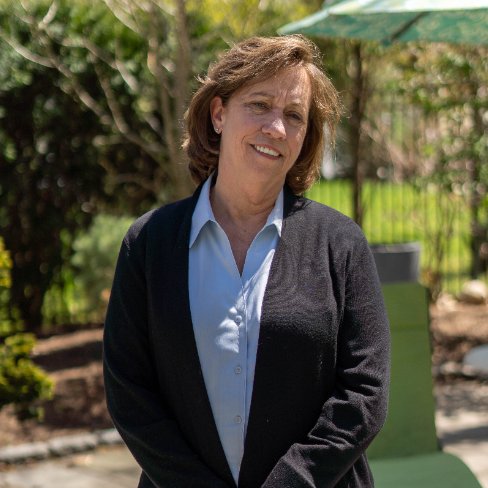
75 Sterling Ln #75 Haverhill, MA 01835
2 Beds
2 Baths
1,642 SqFt
Open House
Sun Sep 21, 12:00pm - 1:30pm
UPDATED:
Key Details
Property Type Condo
Sub Type Condominium
Listing Status Active
Purchase Type For Sale
Square Footage 1,642 sqft
Price per Sqft $252
MLS Listing ID 73433108
Bedrooms 2
Full Baths 2
HOA Fees $256/mo
Year Built 1985
Annual Tax Amount $3,890
Tax Year 2025
Property Sub-Type Condominium
Property Description
Location
State MA
County Essex
Zoning Res/Unknw
Direction Boston Rd (RT 125) to Farrwood to 35 Sterling Lane - Parking Spots #74 & #76
Rooms
Family Room Closet, Flooring - Laminate, Cable Hookup, Open Floorplan, Remodeled, Lighting - Overhead
Basement Y
Primary Bedroom Level Second
Dining Room Closet, Flooring - Hardwood, Open Floorplan, Remodeled, Lighting - Pendant
Kitchen Flooring - Hardwood, Countertops - Stone/Granite/Solid, Breakfast Bar / Nook, Cabinets - Upgraded, Exterior Access, Open Floorplan, Recessed Lighting, Remodeled, Stainless Steel Appliances, Gas Stove, Peninsula
Interior
Heating Forced Air, Natural Gas
Cooling Central Air
Fireplaces Number 1
Fireplaces Type Family Room
Appliance Range, Dishwasher, Microwave, Refrigerator, Washer, Dryer
Laundry In Unit, Electric Dryer Hookup, Washer Hookup
Exterior
Exterior Feature Patio, Rain Gutters, Professional Landscaping
Community Features Public Transportation, Shopping, Golf, Highway Access, House of Worship, Private School, Public School, T-Station
Utilities Available for Gas Range, for Gas Oven, for Electric Dryer, Washer Hookup
Roof Type Shingle
Total Parking Spaces 2
Garage No
Building
Story 2
Sewer Public Sewer
Water Public
Schools
Elementary Schools Hunking
Middle Schools Hunking
High Schools Haverhill High
Others
Pets Allowed Yes w/ Restrictions
Senior Community false
Acceptable Financing Contract
Listing Terms Contract
Virtual Tour https://www.canva.com/design/DAGzWv9AcBw/vJDpx4Bkc9gr8p7f5NuOog/watch?utm_content=DAGzWv9AcBw&utm_campaign=designshare&utm_medium=link2&utm_source=uniquelinks&utlId=h667d42d555






