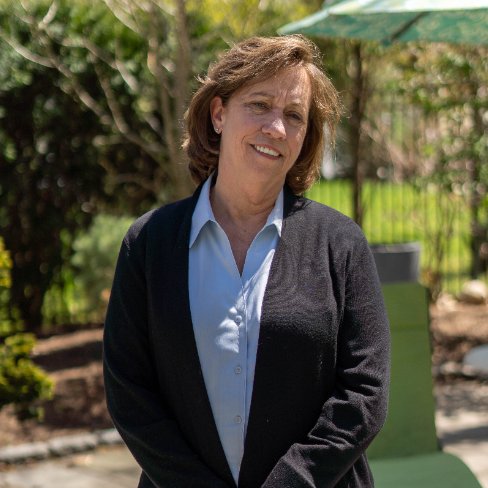
40 Bentwood Dr #40 Sturbridge, MA 01566
2 Beds
3 Baths
4,034 SqFt
UPDATED:
Key Details
Property Type Condo
Sub Type Condominium
Listing Status Active
Purchase Type For Sale
Square Footage 4,034 sqft
Price per Sqft $147
MLS Listing ID 73432550
Bedrooms 2
Full Baths 3
HOA Fees $1,128/mo
Year Built 1987
Annual Tax Amount $9,501
Tax Year 2025
Property Sub-Type Condominium
Property Description
Location
State MA
County Worcester
Zoning res
Direction Route 84, take exit 1 to Hayes Rd to Bentwood Drive (Gated community).
Rooms
Family Room Bathroom - Full, Closet, Flooring - Laminate, Exterior Access, Open Floorplan, Recessed Lighting, Storage
Basement Y
Primary Bedroom Level Main, First
Main Level Bedrooms 2
Dining Room Vaulted Ceiling(s), Closet/Cabinets - Custom Built, Flooring - Hardwood, Open Floorplan, Recessed Lighting
Kitchen Ceiling Fan(s), Vaulted Ceiling(s), Flooring - Hardwood, Pantry, Countertops - Stone/Granite/Solid, Breakfast Bar / Nook, Cabinets - Upgraded, Stainless Steel Appliances, Wainscoting, Peninsula
Interior
Interior Features Closet/Cabinets - Custom Built, Wainscoting, Decorative Molding, Cathedral Ceiling(s), Ceiling Fan(s), Study, Bonus Room, Sun Room, Central Vacuum
Heating Oil, Hydro Air, Fireplace(s)
Cooling Central Air
Flooring Wood, Tile, Laminate, Flooring - Stone/Ceramic Tile
Fireplaces Number 3
Fireplaces Type Living Room
Appliance Range, Dishwasher, Microwave, Refrigerator, Washer, Dryer
Laundry Main Level, First Floor, In Unit, Electric Dryer Hookup, Washer Hookup
Exterior
Exterior Feature Deck, Storage, Rain Gutters, Professional Landscaping
Garage Spaces 3.0
Community Features Shopping, Walk/Jog Trails, Golf, Medical Facility, Bike Path, Conservation Area, Highway Access, House of Worship, Public School
Utilities Available for Electric Range, for Electric Oven, for Electric Dryer, Washer Hookup
Roof Type Shingle
Total Parking Spaces 3
Garage Yes
Building
Story 1
Sewer Private Sewer
Water Well
Schools
Elementary Schools Burgess
Middle Schools Tantasqua
High Schools Tantasqua
Others
Pets Allowed Yes
Senior Community false
Acceptable Financing Contract
Listing Terms Contract






