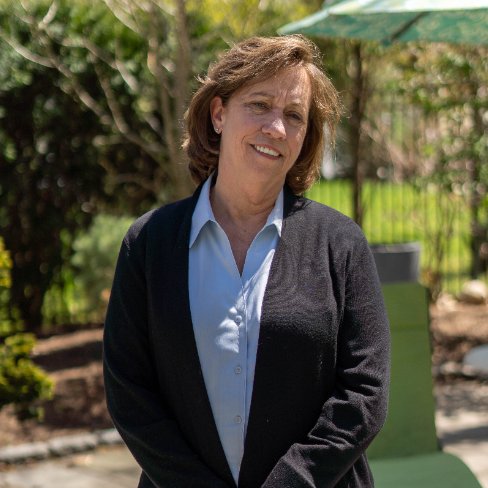
7 Rockpoint Road Southborough, MA 01772
3 Beds
1 Bath
2,161 SqFt
Open House
Sun Sep 21, 1:00pm - 3:00pm
UPDATED:
Key Details
Property Type Single Family Home
Sub Type Single Family Residence
Listing Status Active
Purchase Type For Sale
Square Footage 2,161 sqft
Price per Sqft $277
MLS Listing ID 73431603
Style Split Entry
Bedrooms 3
Full Baths 1
HOA Y/N false
Year Built 1968
Annual Tax Amount $6,872
Tax Year 2025
Lot Size 2.800 Acres
Acres 2.8
Property Sub-Type Single Family Residence
Property Description
Location
State MA
County Worcester
Zoning ra
Direction Rt 85 to Rockpoint Road
Rooms
Family Room Wood / Coal / Pellet Stove, Ceiling Fan(s), Flooring - Wall to Wall Carpet, French Doors, Deck - Exterior
Basement Full, Interior Entry
Primary Bedroom Level Main, First
Main Level Bedrooms 3
Dining Room Flooring - Laminate, Window(s) - Bay/Bow/Box
Kitchen Flooring - Laminate, Breakfast Bar / Nook, Stainless Steel Appliances
Interior
Interior Features Closet, Play Room, Home Office
Heating Forced Air, Oil, Wood Stove
Cooling Central Air
Flooring Carpet, Laminate, Hardwood, Flooring - Wall to Wall Carpet
Fireplaces Number 1
Fireplaces Type Living Room, Wood / Coal / Pellet Stove
Appliance Electric Water Heater, Water Heater, Range, Refrigerator
Laundry In Basement, Washer Hookup
Exterior
Exterior Feature Deck - Wood, Pool - Inground, Fruit Trees, Garden
Garage Spaces 1.0
Pool In Ground
Community Features Public Transportation, Shopping, Pool, Park, Walk/Jog Trails, Golf, Medical Facility, Bike Path, Conservation Area, Highway Access, House of Worship, Private School, Public School, T-Station
Utilities Available for Electric Range, for Electric Oven, Washer Hookup
Waterfront Description Stream,Beach Ownership(Public)
Roof Type Shingle
Total Parking Spaces 3
Garage Yes
Private Pool true
Building
Lot Description Wooded, Easements, Level
Foundation Concrete Perimeter
Sewer Private Sewer
Water Public
Architectural Style Split Entry
Schools
Elementary Schools Finn/Wdwd
Middle Schools Neary/Trottier
High Schools Algon/Assabet
Others
Senior Community false
Acceptable Financing Contract
Listing Terms Contract






