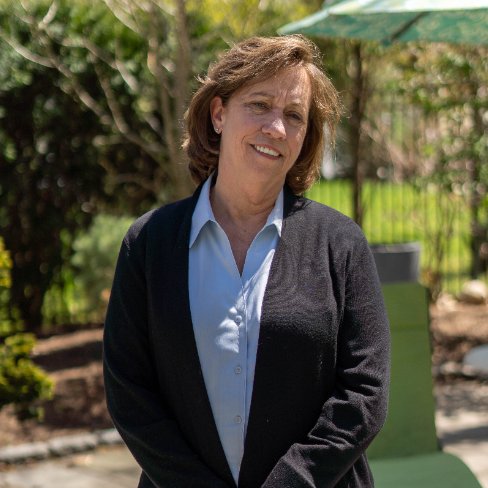
326 Chelsea St #3 Boston, MA 02128
2 Beds
1 Bath
893 SqFt
Open House
Sat Sep 20, 11:00am - 1:00pm
Sun Sep 21, 10:00am - 12:00pm
UPDATED:
Key Details
Property Type Condo
Sub Type Condominium
Listing Status Active
Purchase Type For Sale
Square Footage 893 sqft
Price per Sqft $621
MLS Listing ID 73430695
Bedrooms 2
Full Baths 1
HOA Fees $204/mo
Year Built 1915
Annual Tax Amount $6,061
Tax Year 2025
Lot Size 2,613 Sqft
Acres 0.06
Property Sub-Type Condominium
Property Description
Location
State MA
County Suffolk
Area East Boston
Zoning CD
Direction In between Prescott St and Putnam St.
Rooms
Basement Y
Interior
Heating Central, Forced Air
Cooling Central Air
Flooring Hardwood
Appliance Range, Dishwasher, Disposal, Refrigerator, Freezer, Washer, Dryer, Range Hood
Laundry In Unit, Gas Dryer Hookup, Washer Hookup
Exterior
Exterior Feature Deck - Roof + Access Rights, Balcony, Fenced Yard, Garden
Fence Fenced
Community Features Public Transportation, Shopping, Park, Walk/Jog Trails, Laundromat, Bike Path, Highway Access, T-Station
Utilities Available for Gas Oven, for Gas Dryer, Washer Hookup
Waterfront Description 1 to 2 Mile To Beach,Beach Ownership(Public)
Roof Type Rubber
Garage No
Building
Story 1
Sewer Public Sewer
Water Public
Others
Pets Allowed Yes w/ Restrictions
Senior Community false
Acceptable Financing Contract
Listing Terms Contract






