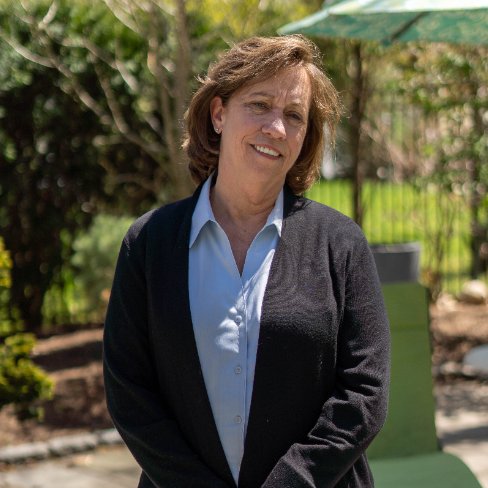
553 Boylston St #C-2 Brookline, MA 02445
3 Beds
2.5 Baths
1,962 SqFt
UPDATED:
Key Details
Property Type Condo
Sub Type Condominium
Listing Status Active
Purchase Type For Sale
Square Footage 1,962 sqft
Price per Sqft $840
MLS Listing ID 73430679
Bedrooms 3
Full Baths 2
Half Baths 1
HOA Fees $1,689/mo
Year Built 1984
Annual Tax Amount $11,622
Tax Year 2025
Property Sub-Type Condominium
Property Description
Location
State MA
County Norfolk
Area Brookline Hills
Direction Route 9 Westbound at Sumner Rd.
Rooms
Family Room Flooring - Wood, Window(s) - Bay/Bow/Box, Open Floorplan, Recessed Lighting
Basement N
Primary Bedroom Level Main, First
Main Level Bedrooms 1
Dining Room Closet/Cabinets - Custom Built, Flooring - Stone/Ceramic Tile, Flooring - Wood, Remodeled, Lighting - Overhead
Kitchen Flooring - Wood, Dining Area, Countertops - Stone/Granite/Solid, Recessed Lighting, Stainless Steel Appliances, Lighting - Overhead
Interior
Interior Features Cedar Closet(s), Storage, High Speed Internet
Heating Central, Forced Air, Natural Gas
Cooling Central Air
Flooring Wood, Tile
Fireplaces Number 1
Fireplaces Type Living Room
Appliance Dishwasher, Disposal, Microwave, Refrigerator, Washer, Dryer
Laundry Flooring - Laminate, Gas Dryer Hookup, Washer Hookup, Second Floor, In Unit
Exterior
Exterior Feature Deck - Wood, Patio - Enclosed, Professional Landscaping
Garage Spaces 2.0
Pool Association, In Ground, Heated
Community Features Public Transportation, Shopping, Pool, Tennis Court(s), Park, Walk/Jog Trails, Medical Facility, Bike Path, Conservation Area, Highway Access, House of Worship, Private School, Public School, T-Station, University
Utilities Available for Gas Range, for Gas Dryer
Roof Type Shingle
Garage Yes
Building
Story 2
Sewer Public Sewer
Water Public
Schools
Elementary Schools Runkle
High Schools Brookline High
Others
Senior Community false






