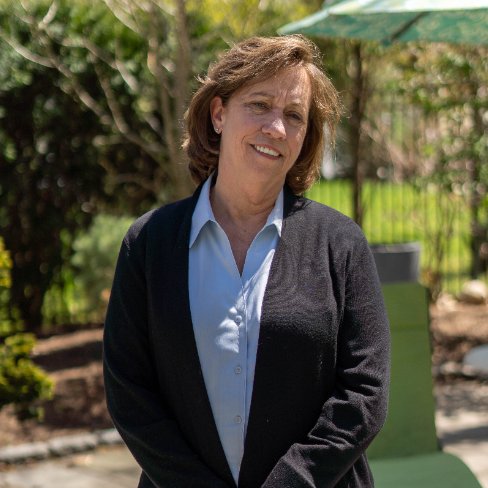
38 Stonebridge Dr. #38 Hanson, MA 02341
2 Beds
2.5 Baths
1,890 SqFt
Open House
Sun Sep 14, 12:00pm - 1:30pm
UPDATED:
Key Details
Property Type Condo
Sub Type Condominium
Listing Status Active
Purchase Type For Sale
Square Footage 1,890 sqft
Price per Sqft $330
MLS Listing ID 73430110
Bedrooms 2
Full Baths 2
Half Baths 1
HOA Fees $491/mo
Year Built 2007
Annual Tax Amount $7,823
Tax Year 2025
Property Sub-Type Condominium
Property Description
Location
State MA
County Plymouth
Zoning R
Direction Winter Street to Stonebridge Drive
Rooms
Basement Y
Primary Bedroom Level First
Dining Room Flooring - Hardwood, Wainscoting
Kitchen Flooring - Hardwood, Recessed Lighting
Interior
Interior Features Balcony - Interior, Recessed Lighting, Bathroom - Half, Cathedral Ceiling(s), Closet, Decorative Molding, Loft, Foyer
Heating Forced Air, Natural Gas
Cooling Central Air
Flooring Tile, Carpet, Hardwood, Flooring - Hardwood
Fireplaces Number 1
Fireplaces Type Living Room
Appliance Range, Dishwasher, Refrigerator
Laundry Flooring - Stone/Ceramic Tile, First Floor, In Unit, Gas Dryer Hookup, Washer Hookup
Exterior
Exterior Feature Deck, Patio, Professional Landscaping
Garage Spaces 2.0
Community Features Public Transportation, Shopping, Walk/Jog Trails, Medical Facility, Conservation Area, House of Worship, Public School, T-Station, Adult Community
Utilities Available for Electric Range, for Gas Dryer, Washer Hookup
Roof Type Shingle
Total Parking Spaces 2
Garage Yes
Building
Story 2
Sewer Private Sewer
Water Public
Others
Pets Allowed Yes
Senior Community true






