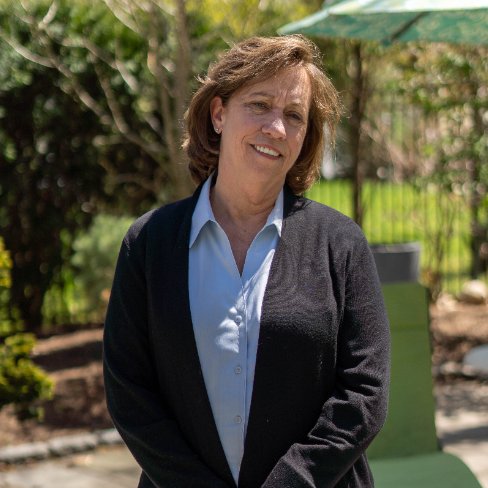
Christine Norcross
William Raveis Real Estate / Christine Norcross & Partners
christine.norcross@raveis.com +1(781) 929-499446 Pawtucket Blvd #37 Tyngsborough, MA 01879
2 Beds
2.5 Baths
1,806 SqFt
Open House
Sat Sep 13, 1:00pm - 4:00pm
Sun Sep 14, 1:30pm - 4:30pm
UPDATED:
Key Details
Property Type Condo
Sub Type Condominium
Listing Status Active
Purchase Type For Sale
Square Footage 1,806 sqft
Price per Sqft $227
MLS Listing ID 73429513
Bedrooms 2
Full Baths 2
Half Baths 1
HOA Fees $500/mo
Year Built 1980
Annual Tax Amount $4,639
Tax Year 2025
Property Sub-Type Condominium
Property Description
Location
State MA
County Middlesex
Zoning R3
Direction Colony Heights off Pawtucket Blvd.
Rooms
Basement Y
Primary Bedroom Level Second
Kitchen Bathroom - Half, Flooring - Laminate, Flooring - Vinyl, Balcony / Deck, Slider
Interior
Interior Features Closet, Slider, Bonus Room
Heating Forced Air, Natural Gas
Cooling Central Air
Flooring Laminate, Vinyl
Appliance Range, Disposal, Refrigerator, Washer, Dryer
Laundry Flooring - Laminate, Flooring - Vinyl, In Basement, In Unit, Gas Dryer Hookup
Exterior
Exterior Feature Patio, Balcony
Community Features Public Transportation, Shopping, Tennis Court(s), Walk/Jog Trails, Golf, Bike Path, Conservation Area, Highway Access, University
Utilities Available for Gas Range, for Gas Dryer
Roof Type Shingle
Total Parking Spaces 2
Garage No
Building
Story 2
Sewer Private Sewer
Water Well
Schools
Elementary Schools Tyngsborough
Middle Schools Tyngsborough
High Schools Tyngsborough
Others
Senior Community false
Virtual Tour https://my.matterport.com/show/?m=bqPzpog6DiD






