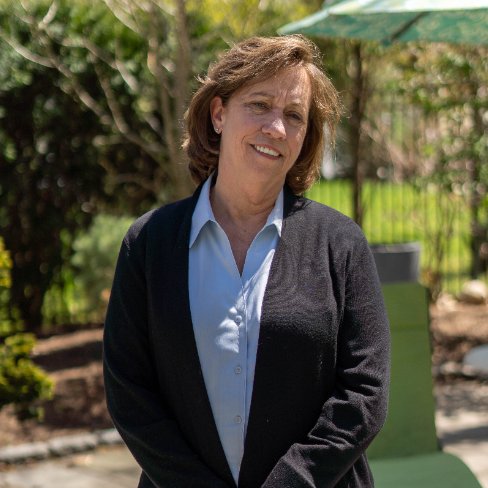
417 Central Street Acton, MA 01720
3 Beds
1.5 Baths
1,968 SqFt
Open House
Sat Sep 13, 11:00am - 1:00pm
Sun Sep 14, 2:00pm - 4:00pm
UPDATED:
Key Details
Property Type Single Family Home
Sub Type Single Family Residence
Listing Status Active
Purchase Type For Sale
Square Footage 1,968 sqft
Price per Sqft $406
MLS Listing ID 73429475
Style Split Entry
Bedrooms 3
Full Baths 1
Half Baths 1
HOA Y/N false
Year Built 1973
Annual Tax Amount $11,748
Tax Year 2025
Lot Size 1.120 Acres
Acres 1.12
Property Sub-Type Single Family Residence
Property Description
Location
State MA
County Middlesex
Zoning R
Direction Use GPS
Rooms
Family Room Flooring - Stone/Ceramic Tile, Cable Hookup
Basement Full, Finished, Interior Entry, Garage Access
Primary Bedroom Level First
Dining Room Flooring - Hardwood, Flooring - Wall to Wall Carpet
Kitchen Flooring - Laminate, Countertops - Stone/Granite/Solid, Gas Stove
Interior
Interior Features Ceiling Fan(s), Cable Hookup, Sun Room
Heating Baseboard, Electric Baseboard, Natural Gas, Electric
Cooling None
Flooring Tile, Carpet, Laminate, Flooring - Wall to Wall Carpet
Fireplaces Number 2
Fireplaces Type Family Room, Living Room
Appliance Gas Water Heater, Water Heater, Range, Dishwasher
Laundry Gas Dryer Hookup, Washer Hookup, In Basement
Exterior
Exterior Feature Deck - Wood
Garage Spaces 6.0
Community Features Shopping, Walk/Jog Trails, Highway Access
Utilities Available for Gas Range, for Gas Dryer, Washer Hookup
Roof Type Shingle
Total Parking Spaces 12
Garage Yes
Building
Lot Description Cleared, Level
Foundation Concrete Perimeter
Sewer Private Sewer
Water Public
Architectural Style Split Entry
Others
Senior Community false






