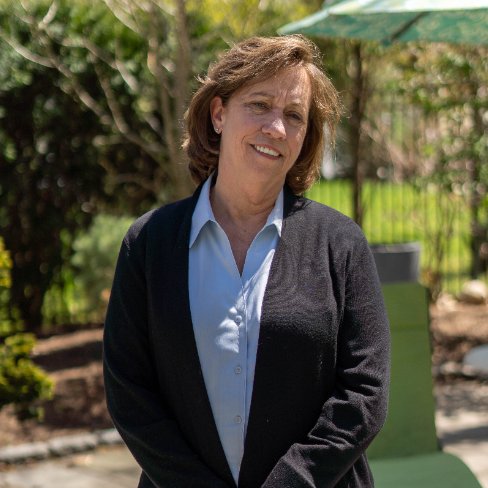
60 Dudley St #32 Chelsea, MA 02150
1 Bed
1 Bath
1,030 SqFt
Open House
Fri Sep 12, 5:00pm - 6:00pm
Sat Sep 13, 11:30am - 1:00pm
UPDATED:
Key Details
Property Type Condo
Sub Type Condominium
Listing Status Active
Purchase Type For Sale
Square Footage 1,030 sqft
Price per Sqft $524
MLS Listing ID 73429446
Bedrooms 1
Full Baths 1
HOA Fees $480/mo
Year Built 1919
Annual Tax Amount $1,623
Tax Year 2025
Property Sub-Type Condominium
Property Description
Location
State MA
County Suffolk
Zoning 1021
Direction Webster to Dudley St. PLEASE park on Street. Lot is reserved Resident Parking.
Rooms
Basement Y
Primary Bedroom Level Main, Third
Main Level Bedrooms 1
Kitchen Beamed Ceilings, Flooring - Laminate, Dining Area, Countertops - Stone/Granite/Solid, Exterior Access, Open Floorplan, Stainless Steel Appliances, Gas Stove, Lighting - Pendant
Interior
Interior Features Internet Available - Unknown
Heating Forced Air, Natural Gas, Individual, Unit Control
Cooling Central Air, Individual, Unit Control
Flooring Tile, Wood Laminate
Appliance Range, Dishwasher, Disposal, Microwave, Refrigerator, Freezer, Washer, Dryer
Laundry Electric Dryer Hookup, Washer Hookup, Third Floor, In Unit
Exterior
Exterior Feature Courtyard, Deck - Roof, City View(s)
Fence Security
Community Features Public Transportation, Shopping, Park, Bike Path, Highway Access, House of Worship, Public School, T-Station
Utilities Available for Gas Range, for Gas Oven, for Electric Dryer, Washer Hookup
Waterfront Description Ocean,1 to 2 Mile To Beach,Beach Ownership(Public)
View Y/N Yes
View City
Roof Type Rubber
Total Parking Spaces 1
Garage No
Building
Story 1
Sewer Public Sewer
Water Public
Schools
Elementary Schools Chelsea Public
Middle Schools Chelsea Public
High Schools Chelsea Public
Others
Pets Allowed Yes w/ Restrictions
Senior Community false
Acceptable Financing Contract
Listing Terms Contract
Virtual Tour https://yellowhousemediagroup.view.property/public/vtour/display/2351238?idx=1#






