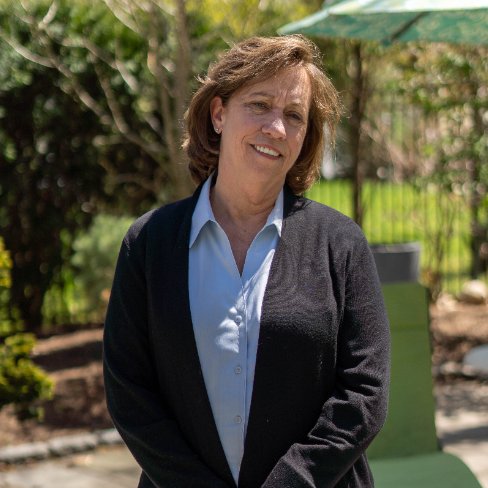
33 Anderson Way Walpole, MA 02032
4 Beds
3.5 Baths
4,982 SqFt
UPDATED:
Key Details
Property Type Single Family Home
Sub Type Single Family Residence
Listing Status Active
Purchase Type For Rent
Square Footage 4,982 sqft
MLS Listing ID 73428549
Bedrooms 4
Full Baths 3
Half Baths 1
HOA Y/N true
Rental Info Term of Rental(12)
Year Built 2010
Available Date 2025-11-01
Property Sub-Type Single Family Residence
Property Description
Location
State MA
County Norfolk
Direction Google maps
Rooms
Family Room Flooring - Hardwood, Window(s) - Bay/Bow/Box, Open Floorplan, Paints & Finishes - Low VOC
Primary Bedroom Level Second
Dining Room Flooring - Wall to Wall Carpet, Chair Rail, Open Floorplan, Paints & Finishes - Low VOC, Crown Molding
Kitchen Flooring - Hardwood, Dining Area, Countertops - Stone/Granite/Solid, Countertops - Upgraded, Kitchen Island, Cabinets - Upgraded, Deck - Exterior, Exterior Access, Open Floorplan, Paints & Finishes - Low VOC, Recessed Lighting, Gas Stove
Interior
Interior Features Bathroom - 3/4, Bathroom - With Shower Stall, Open Floorplan, Cable Hookup, Countertops - Stone/Granite/Solid, Wet Bar, Cabinets - Upgraded, Bathroom, Office, Media Room, Game Room, Play Room, Wired for Sound, High Speed Internet
Heating Natural Gas, Central, Forced Air
Flooring Flooring - Stone/Ceramic Tile, Carpet
Fireplaces Number 1
Appliance Disposal, Microwave, ENERGY STAR Qualified Dishwasher, Cooktop, Range, Oven, Wine Cooler
Laundry Flooring - Stone/Ceramic Tile, Main Level, Gas Dryer Hookup, Paints & Finishes - Low VOC, Lighting - Overhead, First Floor, In Unit
Exterior
Exterior Feature Porch, Deck, Rain Gutters, Professional Landscaping, Sprinkler System
Garage Spaces 3.0
Community Features Public Transportation, Shopping, Pool, Tennis Court(s), Walk/Jog Trails, Stable(s), Golf, Medical Facility, Laundromat, Bike Path, Conservation Area, Highway Access, House of Worship, Private School, Public School, T-Station
Total Parking Spaces 6
Garage Yes
Schools
Elementary Schools Fisher
Middle Schools Johnson
High Schools Whs
Others
Pets Allowed Yes
Senior Community false






