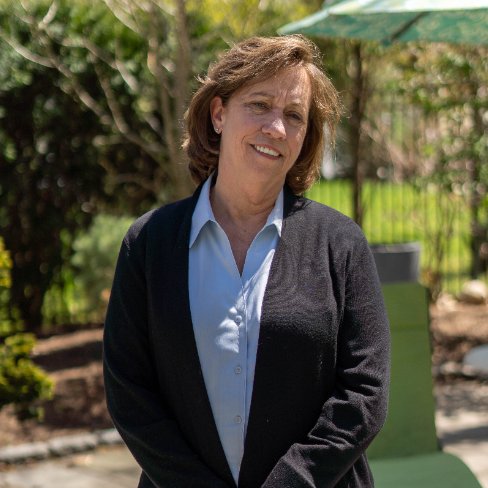
64 Stockton St Worcester, MA 01610
12 Beds
3 Baths
4,212 SqFt
Open House
Sat Sep 13, 11:00am - 12:00pm
Sun Sep 14, 11:00am - 12:00pm
UPDATED:
Key Details
Property Type Multi-Family
Sub Type 3 Family - 3 Units Up/Down
Listing Status Active
Purchase Type For Sale
Square Footage 4,212 sqft
Price per Sqft $189
MLS Listing ID 73428118
Bedrooms 12
Full Baths 3
Year Built 1920
Annual Tax Amount $7,415
Tax Year 2024
Lot Size 7,405 Sqft
Acres 0.17
Property Sub-Type 3 Family - 3 Units Up/Down
Property Description
Location
State MA
County Worcester
Zoning RG-5
Direction See GPS
Rooms
Basement Full, Sump Pump, Concrete
Interior
Interior Features Stone/Granite/Solid Counters, Upgraded Countertops, Bathroom With Tub & Shower, Living Room, Kitchen, Mudroom
Heating Natural Gas
Flooring Hardwood, Wood
Appliance Range, Refrigerator
Laundry Washer & Dryer Hookup, Electric Dryer Hookup, Washer Hookup
Exterior
Exterior Feature Balcony/Deck, Balcony
Garage Spaces 2.0
Utilities Available for Gas Oven, for Electric Dryer, Washer Hookup
Roof Type Shingle
Total Parking Spaces 5
Garage Yes
Building
Story 4
Foundation Stone
Sewer Public Sewer
Water Public
Others
Senior Community false






