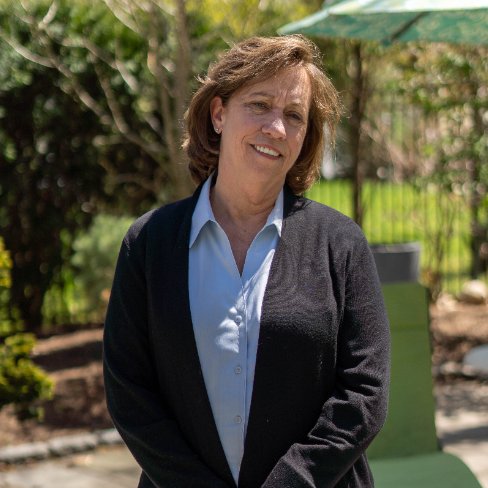
74 Sylvan St Danvers, MA 01923
4 Beds
3 Baths
2,564 SqFt
UPDATED:
Key Details
Property Type Single Family Home
Sub Type Single Family Residence
Listing Status Active
Purchase Type For Sale
Square Footage 2,564 sqft
Price per Sqft $370
MLS Listing ID 73427436
Style Colonial
Bedrooms 4
Full Baths 3
HOA Y/N false
Year Built 1857
Annual Tax Amount $6,001
Tax Year 2025
Lot Size 0.260 Acres
Acres 0.26
Property Sub-Type Single Family Residence
Property Description
Location
State MA
County Essex
Zoning R1
Direction Use Google Maps
Rooms
Family Room Flooring - Hardwood, Window(s) - Picture, Lighting - Overhead
Basement Partial
Primary Bedroom Level Second
Dining Room Flooring - Hardwood, Window(s) - Picture, Open Floorplan, Recessed Lighting
Kitchen Flooring - Hardwood, Window(s) - Picture, Countertops - Stone/Granite/Solid, Countertops - Upgraded, Kitchen Island, Open Floorplan, Recessed Lighting, Remodeled, Stainless Steel Appliances, Lighting - Pendant
Interior
Interior Features Lighting - Overhead, Closet, Bonus Room, Den
Heating Forced Air, Oil
Cooling Window Unit(s)
Flooring Wood, Tile, Vinyl, Flooring - Vinyl, Flooring - Hardwood
Appliance Gas Water Heater
Laundry Flooring - Hardwood, Second Floor
Exterior
Exterior Feature Balcony, Storage, Fenced Yard, Garden
Fence Fenced
Community Features Public Transportation, Shopping, Park, Walk/Jog Trails, Medical Facility, Highway Access, House of Worship, Private School, Public School
Roof Type Shingle
Total Parking Spaces 6
Garage No
Building
Lot Description Cleared, Level
Foundation Stone
Sewer Public Sewer
Water Public
Architectural Style Colonial
Others
Senior Community false






