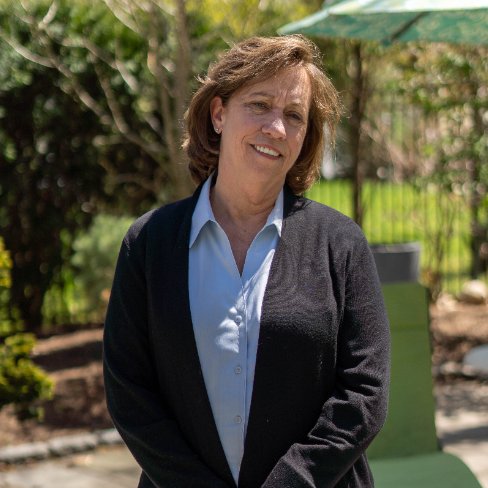
18 Walton Street Wakefield, MA 01880
4 Beds
3.5 Baths
2,199 SqFt
Open House
Sat Oct 04, 1:00pm - 3:00pm
Mon Oct 06, 1:00pm - 3:00pm
UPDATED:
Key Details
Property Type Single Family Home
Sub Type Single Family Residence
Listing Status Active
Purchase Type For Sale
Square Footage 2,199 sqft
Price per Sqft $399
MLS Listing ID 73355416
Style Colonial
Bedrooms 4
Full Baths 3
Half Baths 1
HOA Y/N false
Year Built 1954
Annual Tax Amount $9,030
Tax Year 2025
Lot Size 6,534 Sqft
Acres 0.15
Property Sub-Type Single Family Residence
Property Description
Location
State MA
County Middlesex
Zoning SR
Direction Main Street toward Wakefield. Continue on Main Street and turn left onto Walton Street.
Rooms
Basement Full, Partially Finished, Walk-Out Access, Sump Pump
Primary Bedroom Level Second
Dining Room Flooring - Wood
Interior
Interior Features Central Vacuum, Wired for Sound, Internet Available - Broadband, High Speed Internet
Heating Forced Air, Natural Gas
Cooling Central Air
Flooring Wood, Tile, Vinyl, Carpet, Wood Laminate
Appliance Water Heater, Range, Dishwasher, Microwave, Refrigerator, Plumbed For Ice Maker
Laundry Gas Dryer Hookup
Exterior
Exterior Feature Deck - Wood, Deck - Composite, Patio, Pool - Above Ground
Fence Fenced/Enclosed
Pool Above Ground
Community Features Shopping, Walk/Jog Trails, Highway Access
Utilities Available for Gas Range, for Gas Dryer, Icemaker Connection
Roof Type Shingle
Total Parking Spaces 5
Garage No
Private Pool true
Building
Foundation Concrete Perimeter, Block
Sewer Public Sewer
Water Public
Architectural Style Colonial
Schools
Elementary Schools Woodville
Middle Schools Galvin
High Schools Wakefield High
Others
Senior Community false






