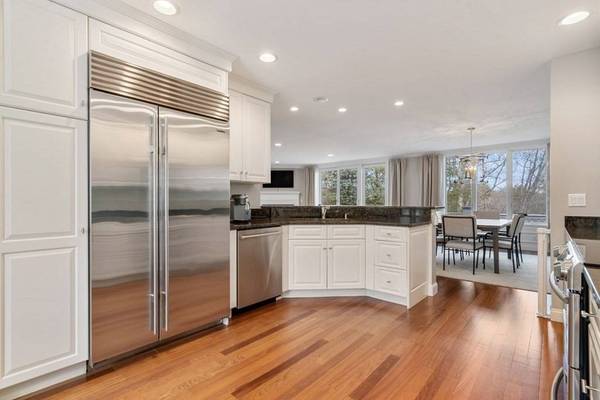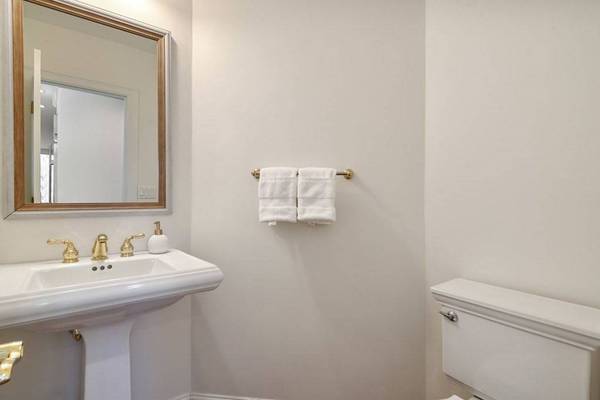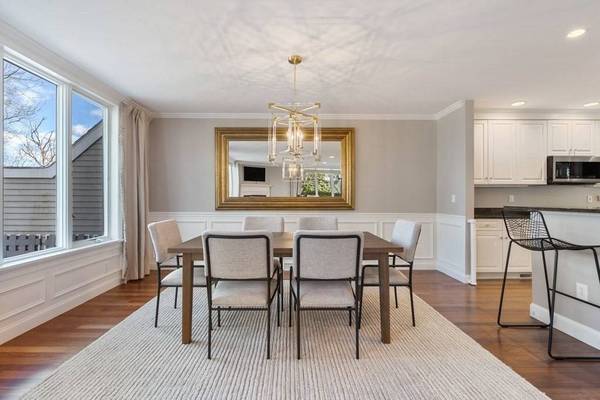
GALLERY
PROPERTY DETAIL
Key Details
Sold Price $950,0002.7%
Property Type Single Family Home
Sub Type Single Family Residence
Listing Status Sold
Purchase Type For Sale
Square Footage 3, 300 sqft
Price per Sqft $287
Subdivision Ipswich Country Club
MLS Listing ID 73091013
Style Contemporary
Bedrooms 3
Full Baths 2
Half Baths 2
HOA Fees $544/qua
Year Built 2000
Annual Tax Amount $9,361
Tax Year 2023
Lot Size 6,969 Sqft
Property Sub-Type Single Family Residence
Location
State MA
County Essex
Zoning RRA
Rooms
Family Room Flooring - Wall to Wall Carpet, Wet Bar
Dining Room Flooring - Hardwood
Kitchen Flooring - Hardwood, Recessed Lighting, Stainless Steel Appliances
Building
Foundation Concrete Perimeter
Sewer Other
Water Public
Interior
Heating Forced Air, Natural Gas
Cooling Central Air
Flooring Tile, Hardwood, Flooring - Hardwood
Fireplaces Number 2
Fireplaces Type Living Room
Laundry In Basement
Exterior
Exterior Feature Professional Landscaping
Garage Spaces 2.0
Community Features Public Transportation, Shopping, Pool, Tennis Court(s), Park, Walk/Jog Trails, Stable(s), Golf, Bike Path, Conservation Area, Highway Access, Marina, Private School, Public School, T-Station
Waterfront Description Beach Front, Ocean, Beach Ownership(Public)
Roof Type Shingle
Schools
Elementary Schools Paul Doyon
Middle Schools Ipswich Middle
High Schools Ipswich High
SIMILAR HOMES FOR SALE
Check for similar Single Family Homes at price around $950,000 in Ipswich,MA

Active
$899,900
18 Northridge Rd, Ipswich, MA 01938
Listed by The Ponte Group of Keller Williams South Watuppa2 Beds 2 Baths 2,514 SqFt
Active
$1,380,000
3 Choate Lane, Ipswich, MA 01938
Listed by Joanne Rodrigues of Redfin Corp.4 Beds 3.5 Baths 5,207 SqFt
Active
$1,050,000
63 North Ridge Road, Ipswich, MA 01938
Listed by Josephine Mehm Baker of J. Barrett & Company3 Beds 1 Bath 1,439 SqFt
CONTACT









